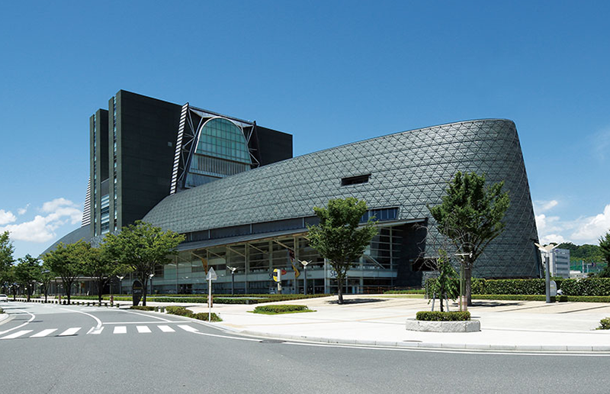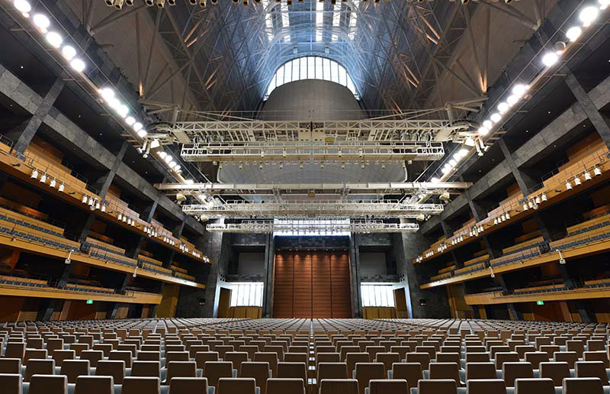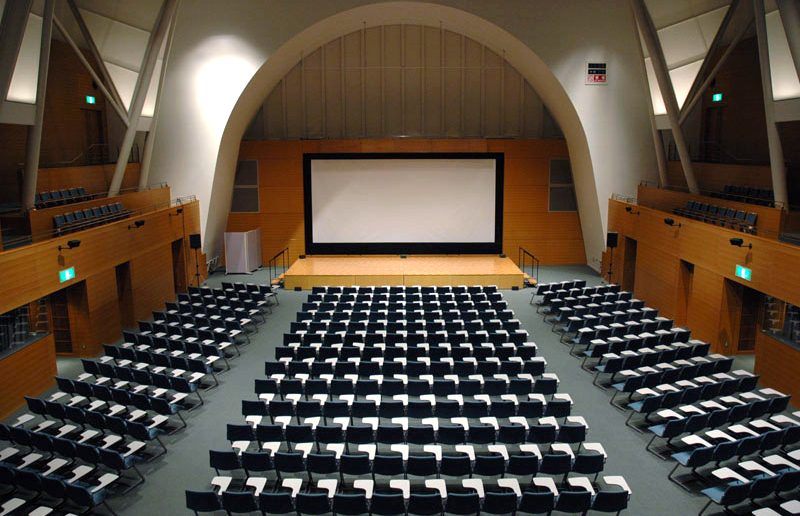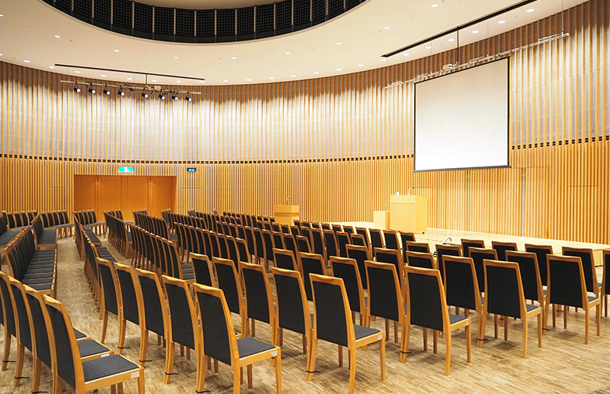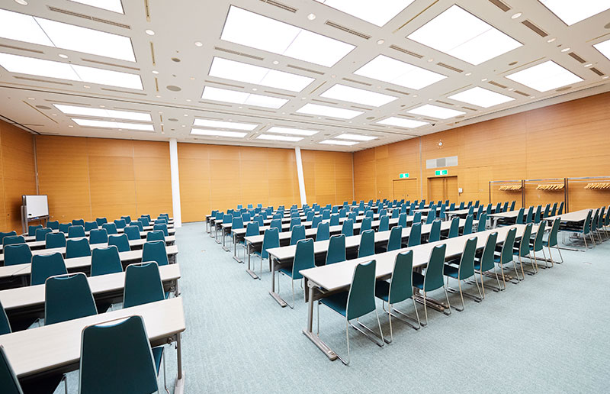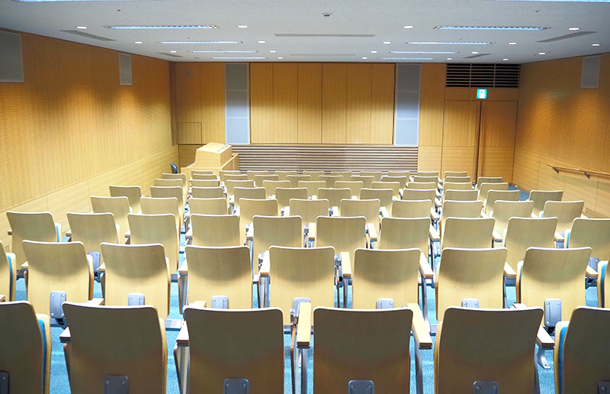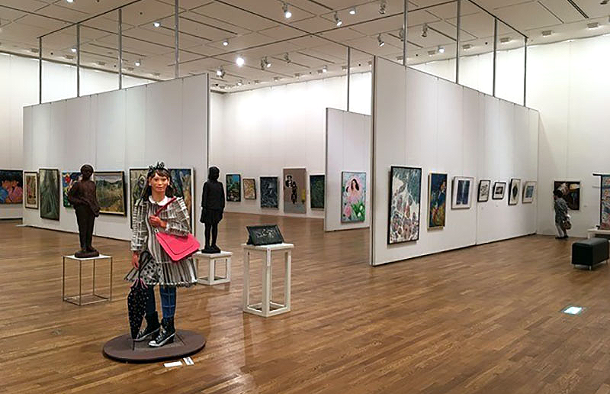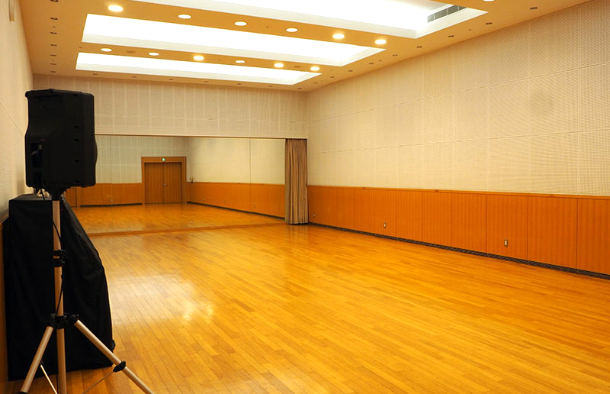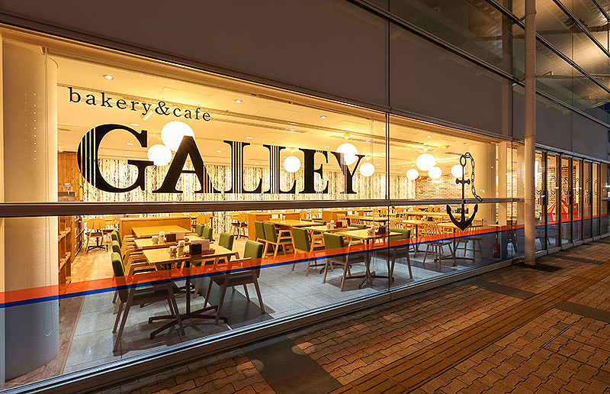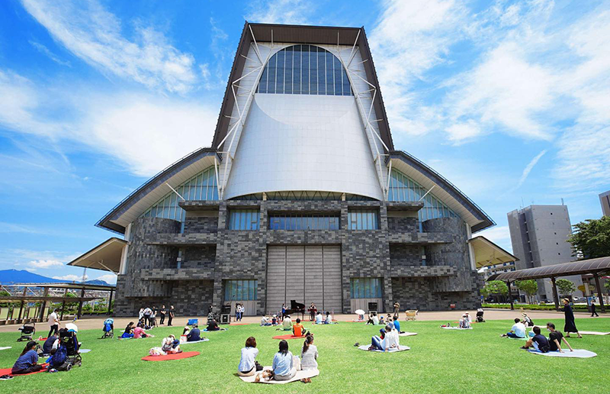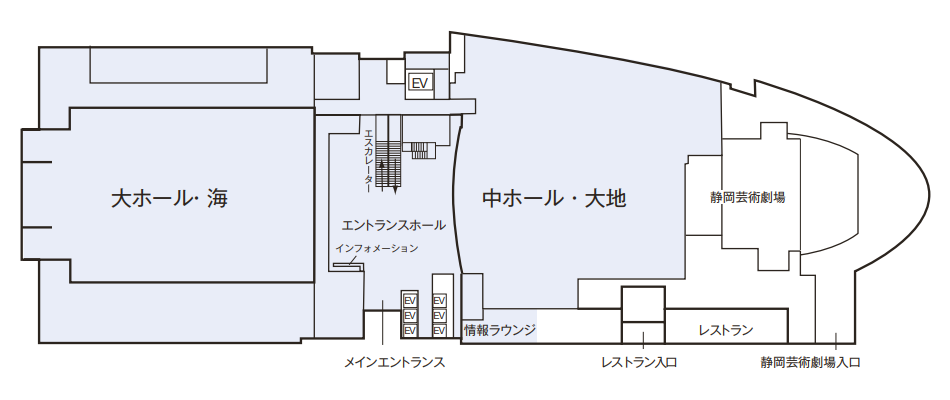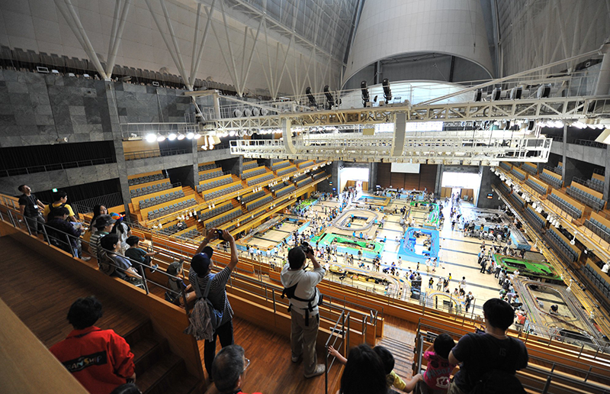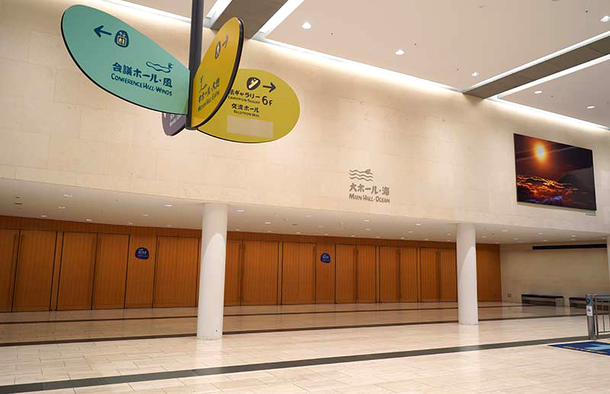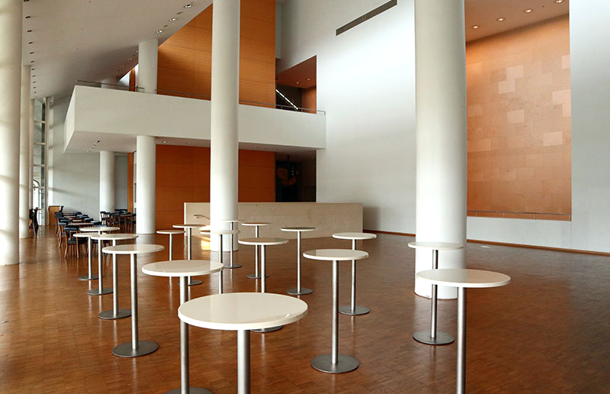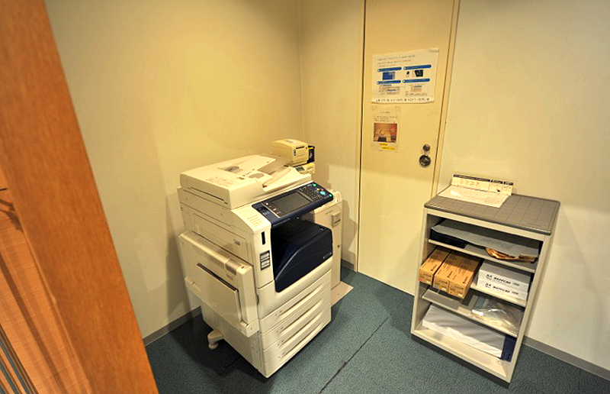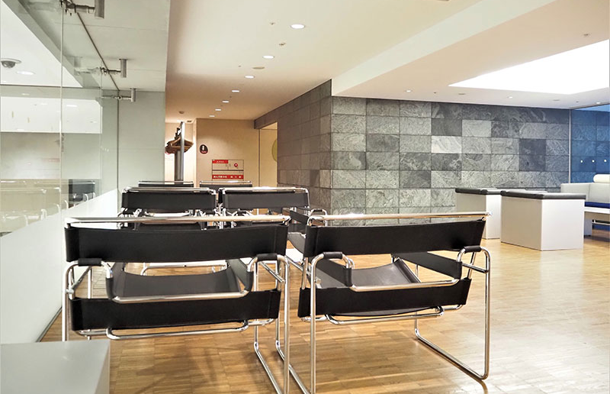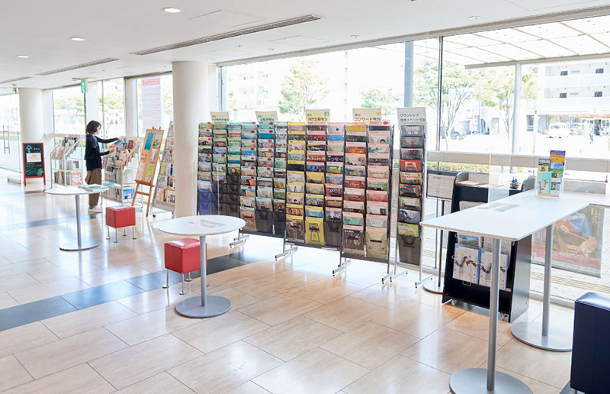GRANSHIP completed a full renovation in October 2021
GRANSHIP will be closed from September 8th, 2020 to February 28th, 2021 for renovation work to make it earthquake resistant. After the re-opening on March 1, 2021, facilities such as the Large Hall (Ocean) that have completed construction will reopen, and on October 1, the Medium Hall (Earth) will reopen for the first time in 13 months. The whole building has been renewed as a safer and more secure facility.
The renewal was not limited to structural aspects, but aimed at creating a space that is easier for facility users to use and where all customers can feel free to drop in. Many of the lights in the building have been changed to LEDs, making the facility bright while saving energy.
The first-floor lobby is bright with a white marble floor, and has been kept so clean that you wouldn’t believe it was opened 22 years ago. You can come and go freely when the museum is open, so you can easily use the benches and rest spaces to meet up while feeling familiar with the permanent exhibitions on the 1st to 3rd floors.
In recent years, the demand for remote control has increased due to the corona crisis, and in addition to responding to the Internet environment according to the purpose of the meeting room, large monitors have been newly installed, making online meetings even smoother.
The conference room area is quiet and calm, so there are many repeat customers who have used it for job fairs, interviews, meetings, seminars, etc., and new inquiries are also increasing.
The Rental Consultation Desk is located on the 2nd floor immediately after going up the front escalator to support rental inquiries and reservations. It is recommended for those who apply for the first time or those who are not good at applying on the Internet, as it provides easy-to-understand information while looking at materials such as the area of the venue and usage examples.
In addition, at this window, they can make proposals that can meet the needs of users, such as event support services unique to cultural facilities, such as arranging event lighting, flowers, and lunch boxes.
The south side of the first floor of the building is a healing spot where you can take a break. In November 2021, a new bakery & cafe “GALLEY” opened in the back of the “Cultural Information Room” that collects cultural information from inside and outside Shizuoka Prefecture.
Spend an elegant day in the newly reborn GRANSHIP while appreciating the art on permanent display that changes every six months, enjoying freshly baked bread and delicious coffee.


