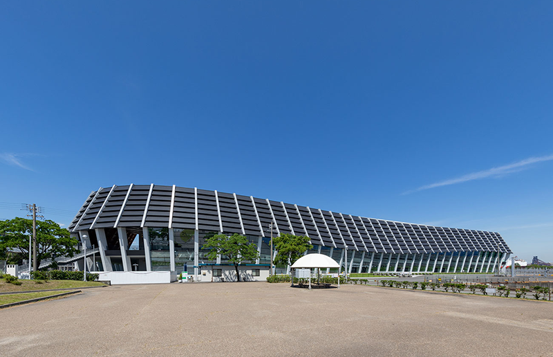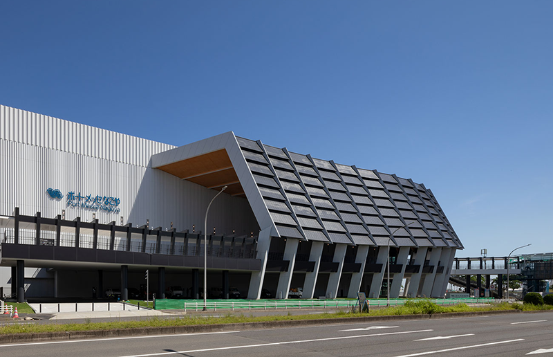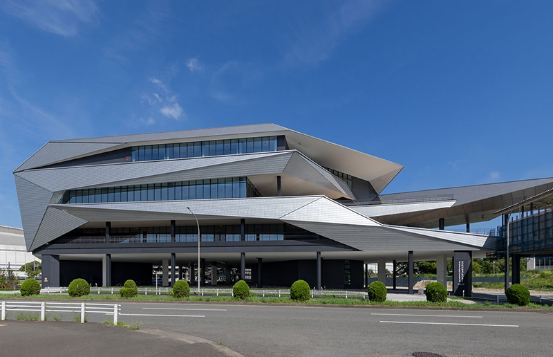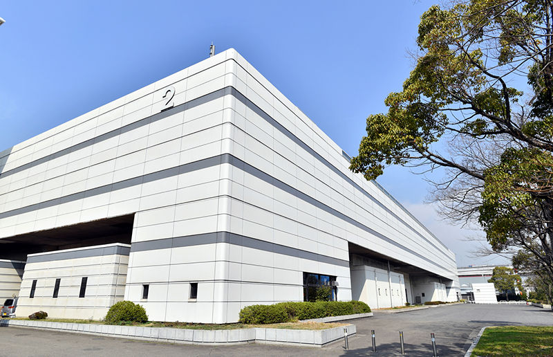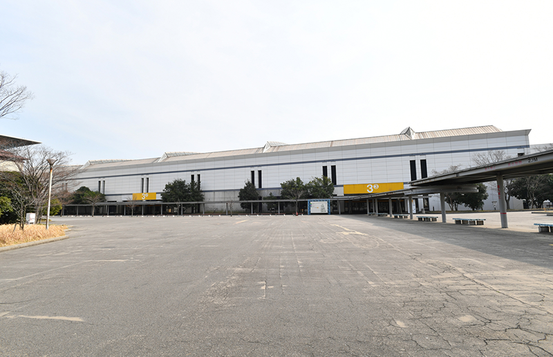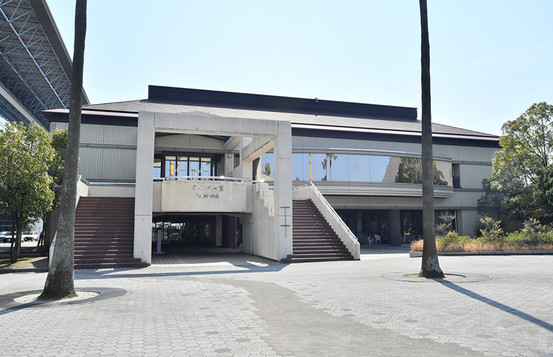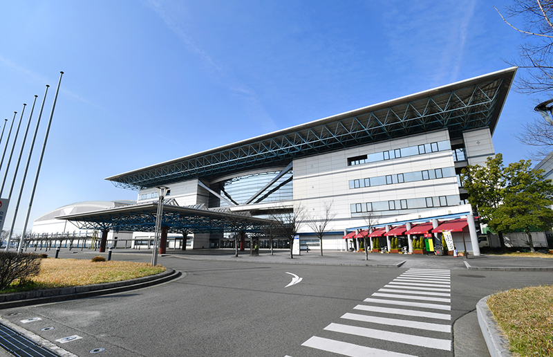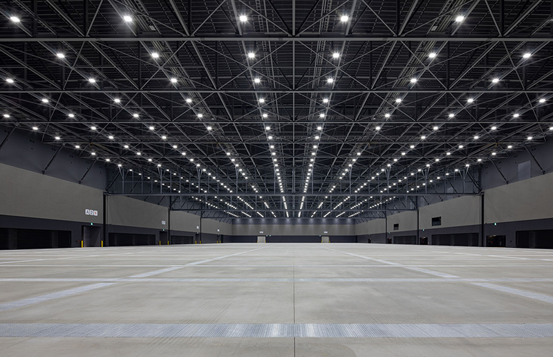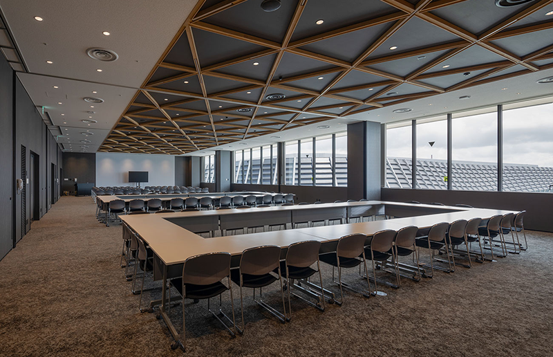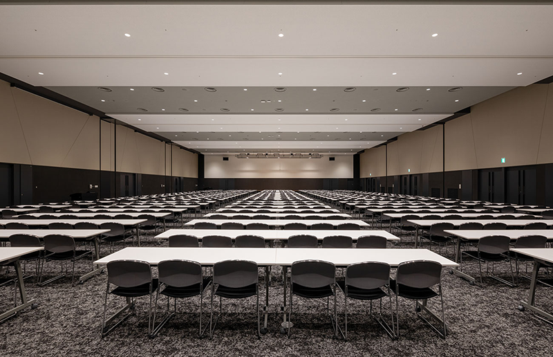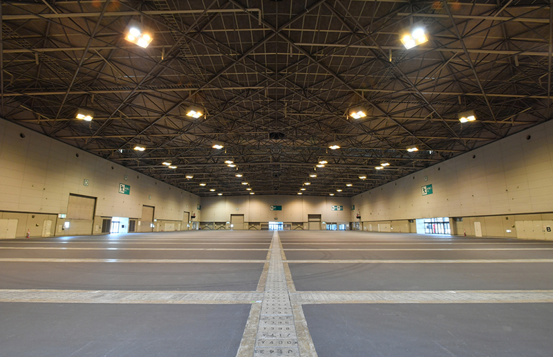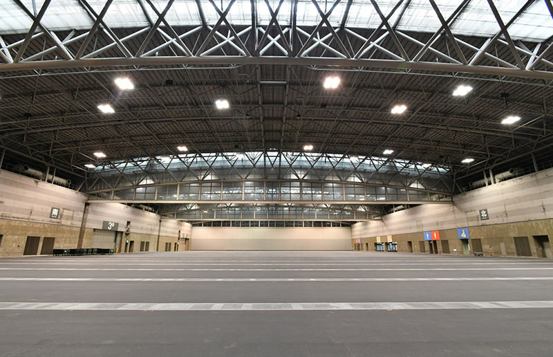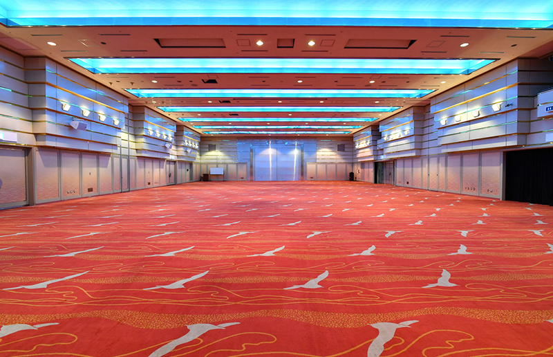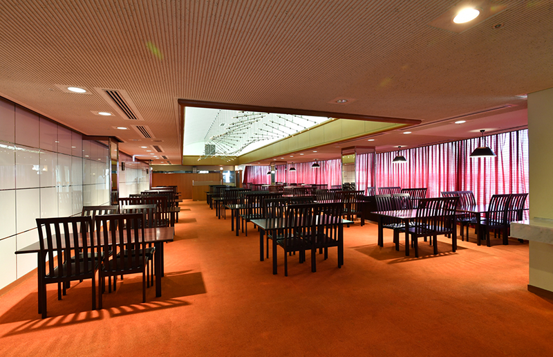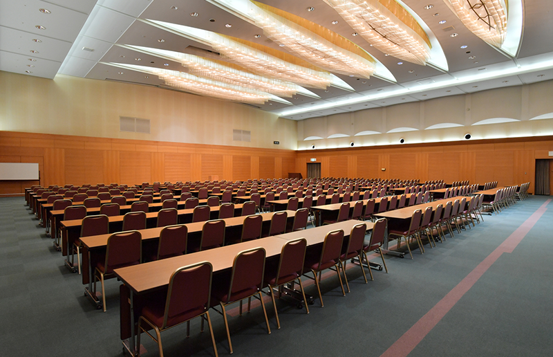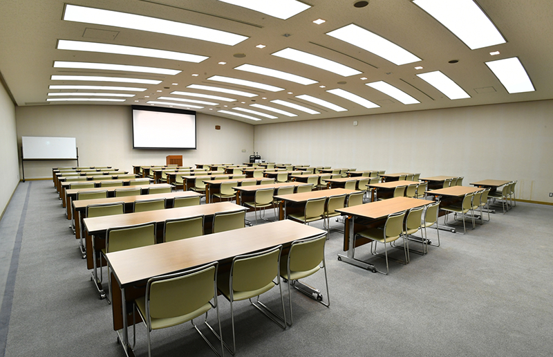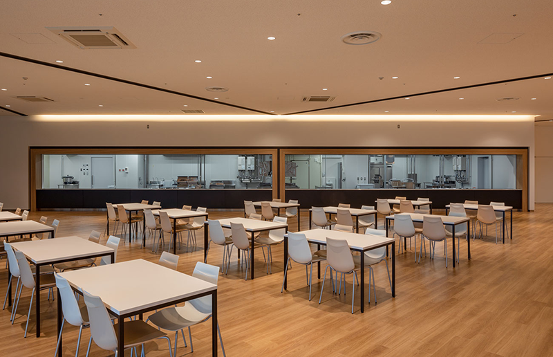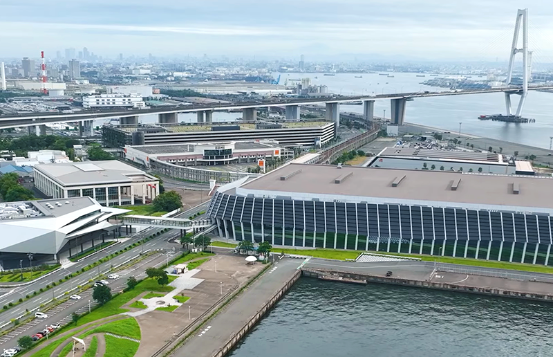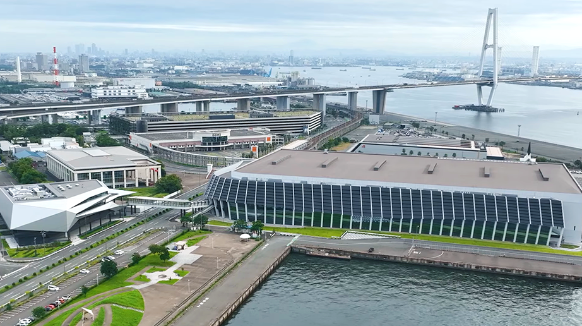The Nagoya International Exhibition Hall (nickname: Port Messe Nagoya) was built in 1973 at Kinjo Wharf in Nagoya City as the largest international trade fair venue in the Chubu region. Since its opening, many events and gatherings have been held, including trade fairs and exhibitions, and it has played an important role in regional revitalization and internationalization as one of MICE facilities representing Aichi Prefecture.
Management and operation company is Nagoya Industrial Promotion Public Corporation. The designated manager is Congress Co., Ltd., which is involved in many international conferences and exhibitions in Japan.
Port Messe Nagoya consists of 6 facilities that can meet various needs
Exhibition Hall 1
The Exhibition Hall 1, which is located in the south of the 6 facilities and has the largest area, will be constructed in October 2022. With an exhibition area of 20,000 m², it is one of the largest column-free spaces in Japan.
Floor area: 20,160 m², Exhibition Hall A/D: 6,720 m², Exhibition Hall B/C: 3,360 m², Ceiling height: 20 m, Floor: Concrete, Arena features: 5,848 movable stair seats. The 1st Exhibition Hall is a magnificent exhibition hall that can be used for a wide range of purposes, including trade fairs, exhibitions, gatherings, and concerts. Click here for the specifications of Exhibition Hall 1
PR video of the convention center connected to the first exhibition hall by a passageway
Convention Center
The convention center located in the center of Port Messe Nagoya has a dynamic exterior design that gives a strong impact. The interior has an 800m² event space on the 1st floor, a 300-seat restaurant (food court style) on the 2nd floor, Hall A (1,000m²) that can be divided into 4 parts on the 3rd floor, Room 1 (41m²) and Room 2 (21m²) on the 4th floor. Hall B with 300m² and Room 3 with 14m². The facility is also a venue for gathering events, conferences and parties. Click here for the specifications of the convention center
Exhibition Hall 2
The Exhibition Hall 2 is located on the west side of the Port Messe Nagoya premises and has a rectangular shape of about 110m long, about 60m wide and about 12.5m high, with a total area of 6,576m². Loading and unloading work can be done with large shutters from two directions, and preparation and removal can be done in a short time. In addition, there are various devices that make it easy to use, such as setting up an office for the organizer and a resting room for visitors. It can accommodate 384 booths (booth size: 3mx3m). Click here for the specifications of the Exhibition Hall 2
Exhibition Hall 3
It is a rectangular building with a total area of 13,500m², approximately 180m in length, 75m in width, and 15m in maximum height, located on the south side of the grounds. As a multi-functional space equipped with the latest equipment, it can be used as a whole or divided according to the content of the event. It comfortably support flexible venue configurations for holding various events and gatherings. 830 booths (booth size: 3mx3m) can be set up in the facility. Click here for the specs of Exhibition Hall 3
Main Hall
It is a four-story rectangular building located on the west side of the grounds, and on the 4th floor there are the 6th conference room (194m²) and the 7th conference room (194m²), and each conference room can be divided into two. The 3rd floor has a conference hall (537m²), conference room 3 (194m²), conference room 4 (194m²), conference room 5 (72m²) and a waiting room (40m²). There are 5 multi-purpose rooms of 20m² on the 2nd floor. There are also temporary restaurants on the same floor in the north (350 seats) and south (250 seats).
On the 1st floor, there is a service center, copiers, coin lockers, and other service facilities, as well as a permanent restaurant. We can accommodate meetings with VIPs, including symposiums held concurrently with exhibitions, product briefings, subcommittees of large conferences, qualification examination venues, and more. Click here for the specifications of the Main Hall
Event Hall
It is a rectangular two-story building located between the first exhibition hall and the exchange center on the premises. The Event Hall consists of an event hall that can be divided into two (725m² | 350m² each when divided), the first conference room (124m² | 62m² each when divided), two conference rooms (62m²), and a temporary restaurant ( 80 seats). Equipped with a lighting and sound control room, a projection room, and a simultaneous interpretation room, it can be used for a wide variety of purposes, from international and domestic conferences, conventions, corporate training, commemorative parties, and fashion shows. Click here for the specs of the Event Hall
Port Messe Nagoya working on SDGs
Port Messe Nagoya plays a role in promoting industry and contributing to the local community, and is working to solve social issues toward the SDGs, which are common global goals, such as consideration of environmental impact and enhancement of universal services.
Port Messe Nagoya has been certified as an eco-business site by the city of Nagoya for their paperless promotion efforts to reduce the environmental impact of their daily operations. Click here for details of the initiative


