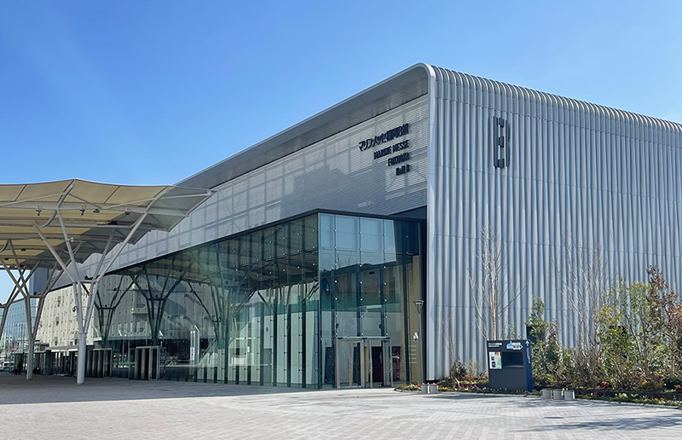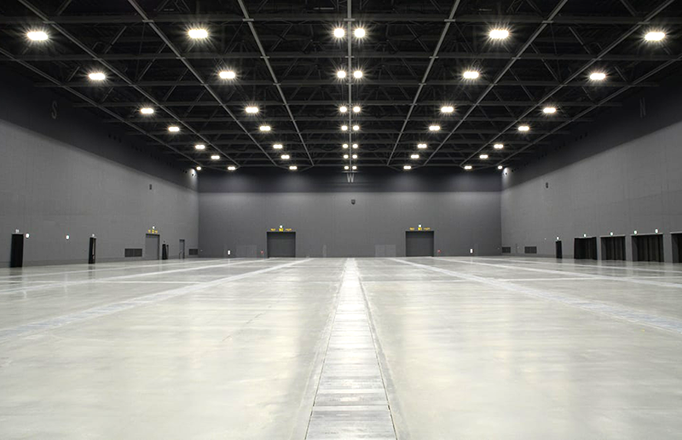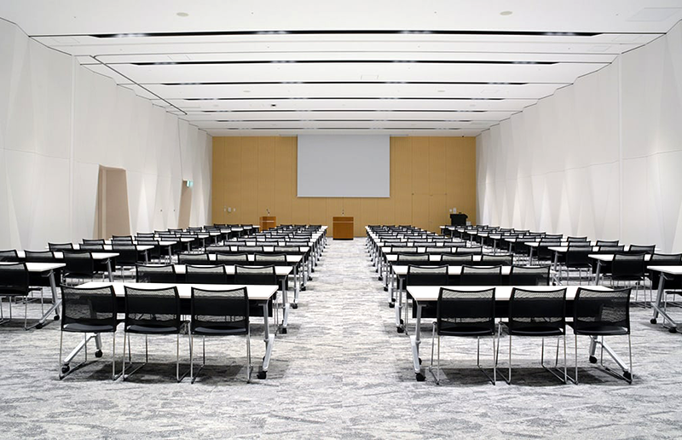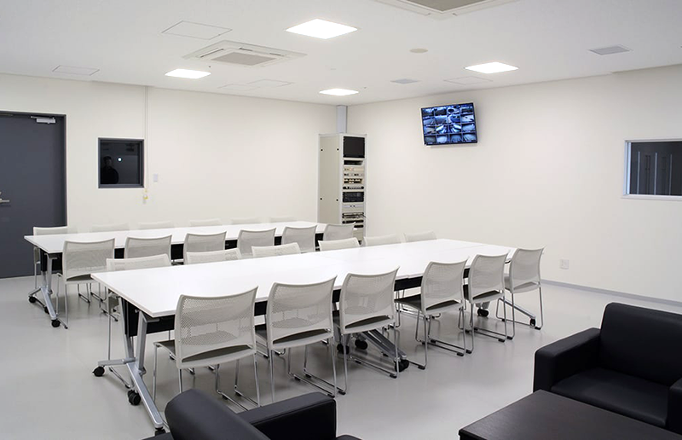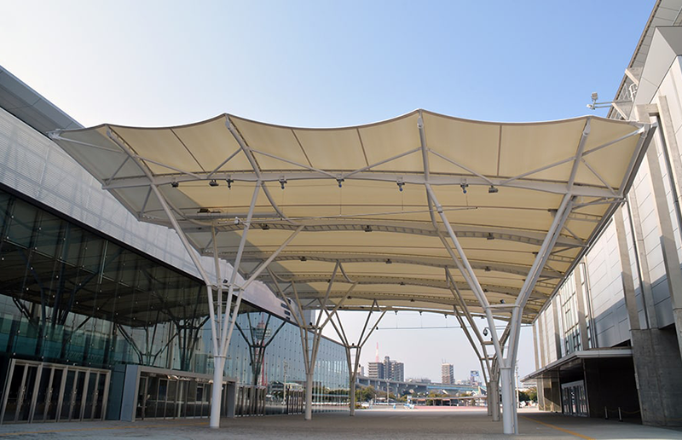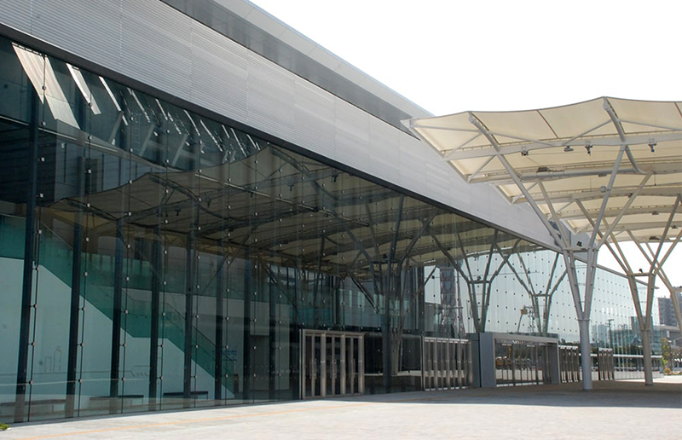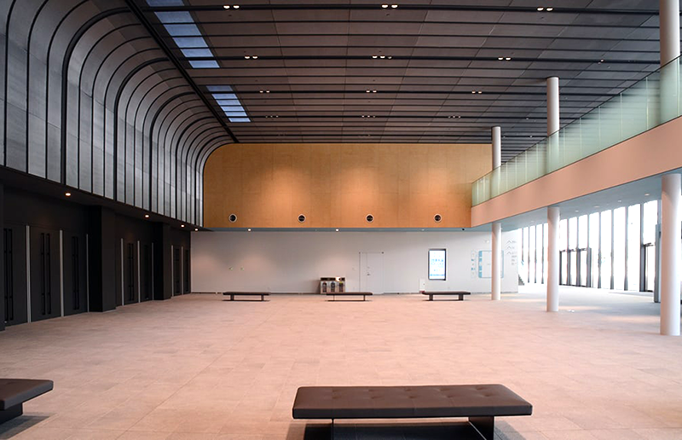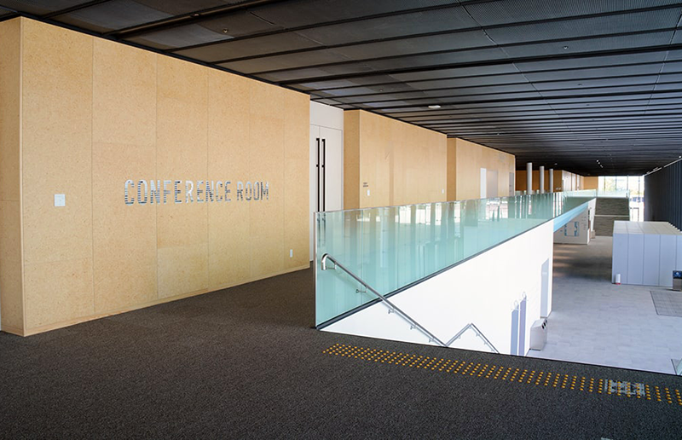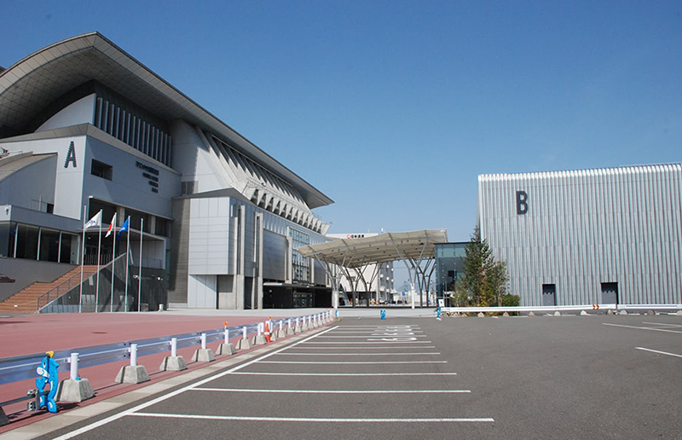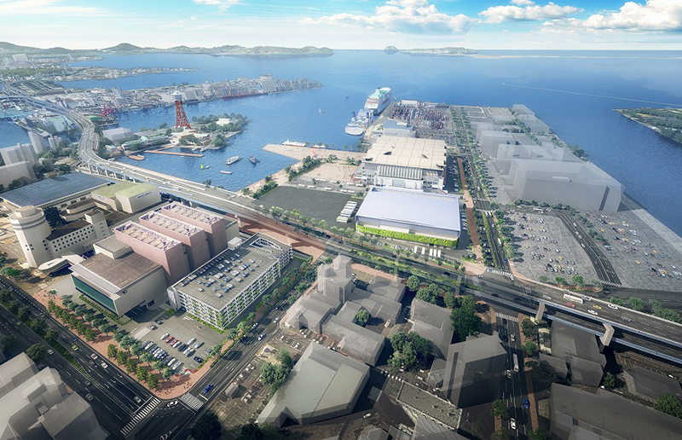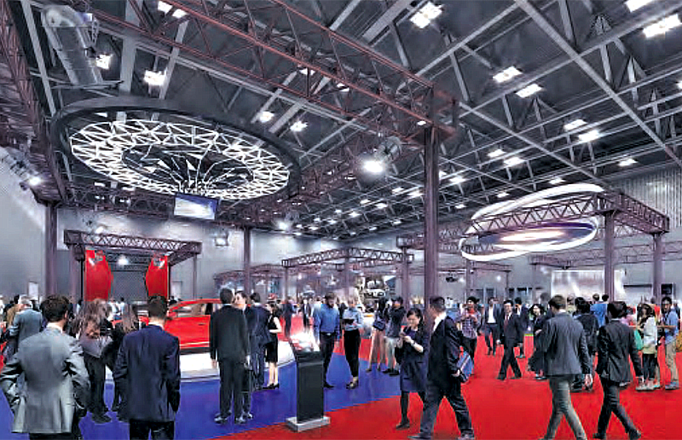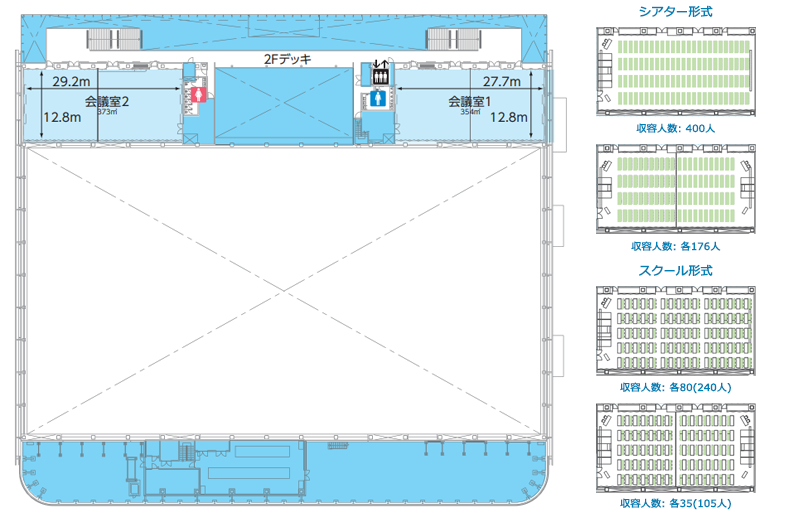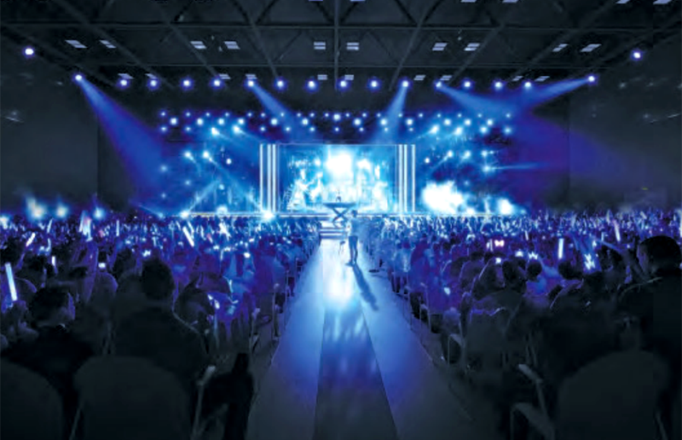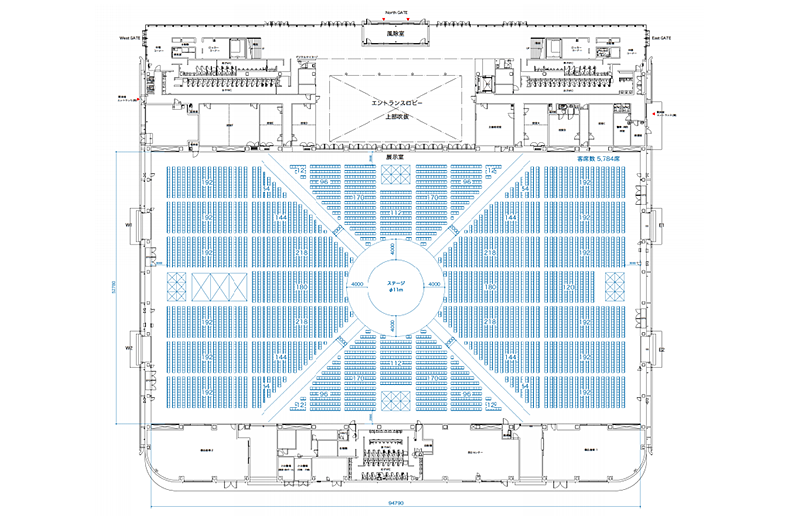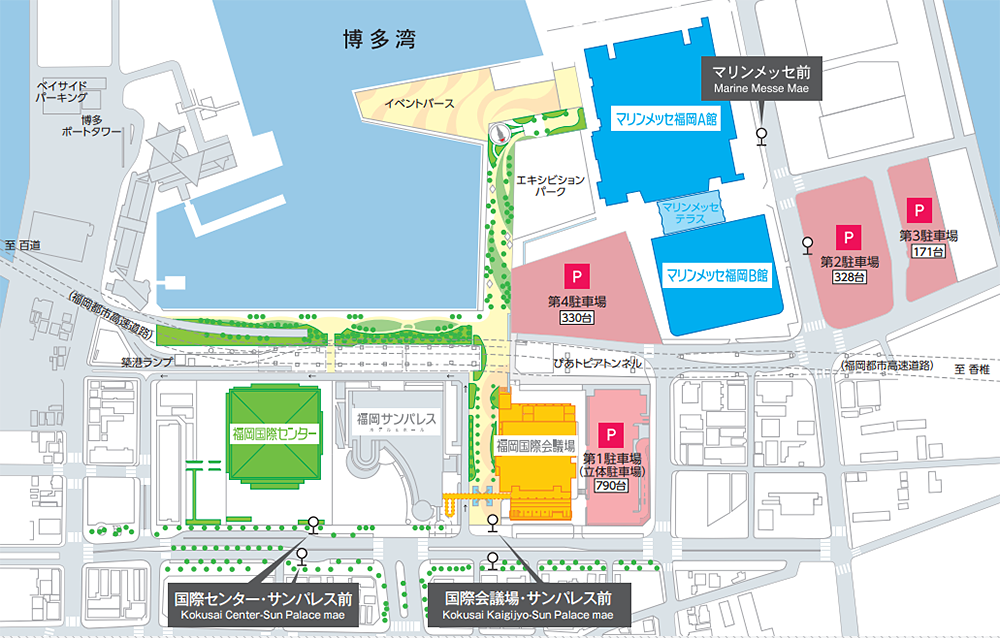Marine Messe Fukuoka Hall B is located in the waterfront area being developed by Fukuoka City, Fukuoka Prefecture, and was opened in March 2021 as the second exhibition hall of the adjacent Marine Messe Fukuoka Hall A.
The exterior design is based on the image of ripples that are conscious of unity with Marine Messe Fukuoka Hall A.
It features an arch-shaped bright and open roof plaza (commonly known as Marine Messe Terrace) that connects halls A and B.
The multi-purpose exhibition room, which has a large pillarless space of 5,000 ㎡, can accommodate up to 6,000 people and can be used for a wide variety of events. It is fully equipped with facilities such as the latest utility supply, ceiling suspension, ceiling height of 15m, and dimming. The usage is infinitely expanded according to the purpose of use.
Also supports measures against infectious diseases
Measures against infectious diseases are also taken at the time of entry, and temperature measurement and entrance management are performed smoothly by installing thermal cameras and visitors counting sensors at the entrance. Even when the exhibition room accommodates 6,000 people, the government-recommended ventilation rate is secured. The toilets are distributed to prevent overcrowding, and are compatible with one-way types.
Fukuoka Waterfront District
Since 2016, the Hakata Wharf area of Fukuoka City has been developing a town development plan that integrates the bustle of the area. The MICEs (Convention Centers) zone and the port area where cruise ships arrive are called the waterfront district. Tourist facilities such as Bayside Place Hakata and Hakata International Terminal are located in this area.
Marine Messe Fukuoka Hall B and A are the core facilities of Kyushu’s largest complex convention zone, consisting of five facilities: the Fukuoka International Congress Center, the Fukuoka Kokusai Center, and the Fukuoka Sunpalace.
This waterfront area has a concentration of MICE facilities and serves as a gateway to the sea for domestic and international regular passenger ships and cruise ships, making it an area with high potential for many visitors from Japan and abroad.
As a growth engine that drives the growth of Fukuoka City, the functions of this district have been strengthened. It is also attracting attention as a zone that attracts private facilities by making use of the district’s characteristics and ability to attract customers, and creates a bustling and relaxing space centered on the seaside space.
Various Functions
The large space of 5,000 m² in Marine Messe Fukuoka Hall B can accommodate a maximum of approximately 6,000 people, making it possible to hold various events such as trade fairs and exhibitions, large-scale ceremonies, gatherings, and concerts.
Exhibition Features:
The 5,000m² multi-purpose exhibition room will create numerous business opportunities and lead your exhibition to success.
Sufficient hanging load is ensured for flat ceilings. The suspension point is equipped with a load management system and is designed with safety in mind.
In addition, the wide loading/unloading entrance and clear loading/unloading route enable smooth and efficient exhibition management. Assuming that each exhibition booth is 3mx3m, 260 booths can be set up.
Convention Features:
It is also an ideal venue for international conferences, academic conferences, symposiums, etc. Marine Messe Fukuoka Hall B is used in conjunction with the adjacent Fukuoka International Convention Center and Marine Messe Fukuoka Hall A to fully demonstrate its capabilities. There is also a waiting room that can be used for business meetings and as a VIP room. It can be used as a full-fledged convention space that can be used for receptions after meetings.
There are two conference rooms on the 2nd floor of 373m² and 354m², which can be divided into two by a sliding wall. In the case of a theater-style layout, one room can accommodate approximately 400 people. In the case of division, 176 people can use each. Marine Messe Fukuoka Hall B, which faces Hakata Bay, welcomes visitors from all over the world with its full range of functions and spaces worthy of the name “Gateway to Asia”.
Hall Features:
With 5,000m² of space without pillars and a ceiling height of 15m, you can create a variety of impressive spaces. Boasting a seating capacity of up to 6,000 seats, it can be easily transformed into a large-scale concert or various entertainment events.
Parking Lot of Convention Zone:
There are parking lots from No. 1 to No. 4. Parking No. 1 is a multi-story parking lot that can accommodate 790 vehicles. The parking lot is available from 8:00 am to 10:00 pm, and after that you cannot leave the parking lot until 8:00 am the next day.
The parking fee is 100 yen for every 20 minutes (8:00-22:00) and a maximum of 1,000 yen per day (8:00-22:00). In addition, there are 328 parking spaces in parking lot 2, 171 parking spaces in parking lot 3, and 330 parking spaces in parking lot 4.


